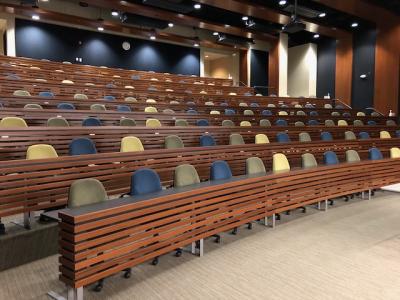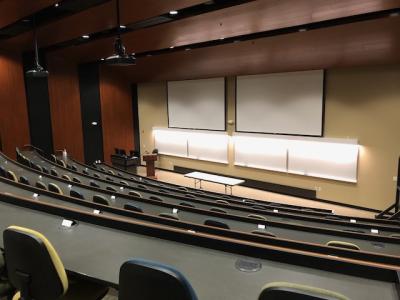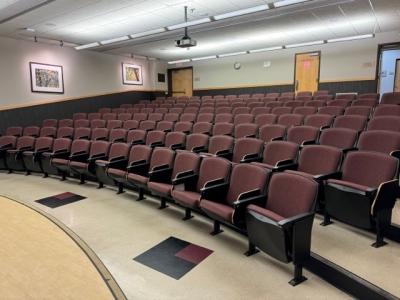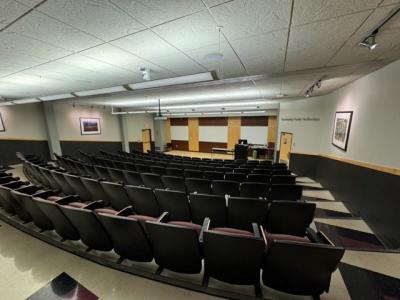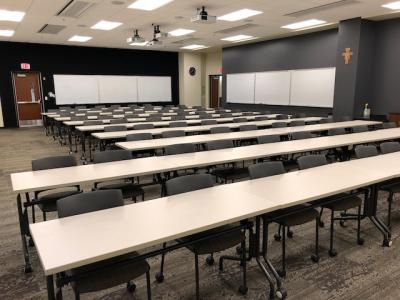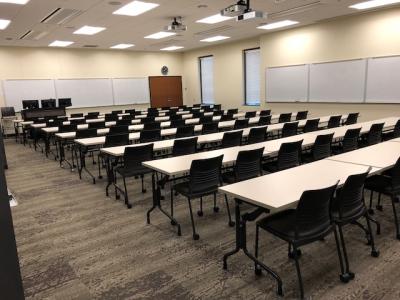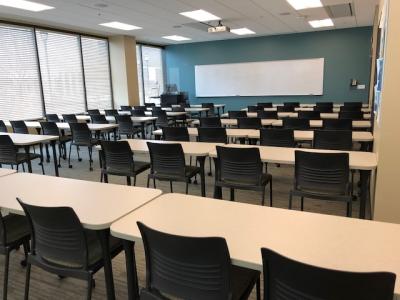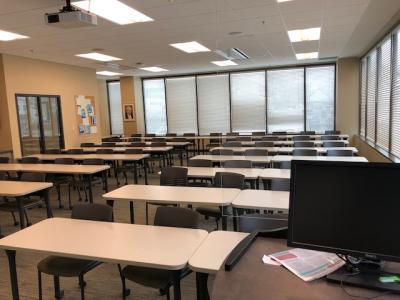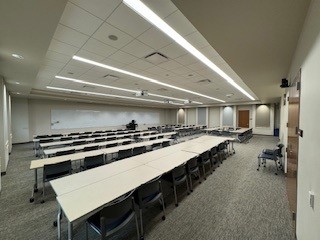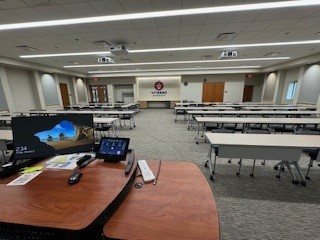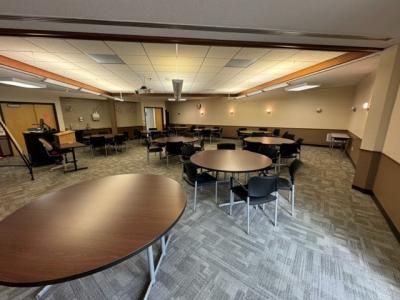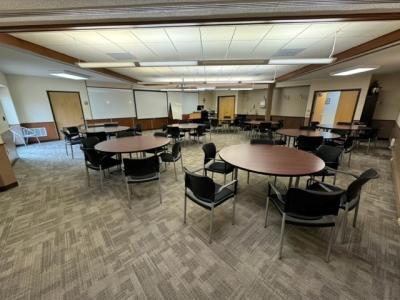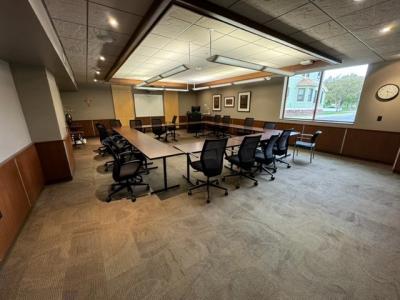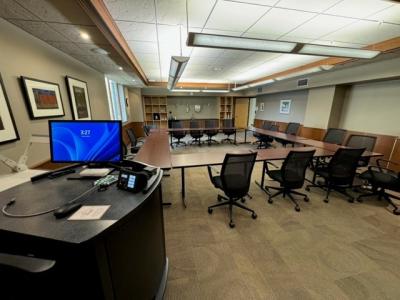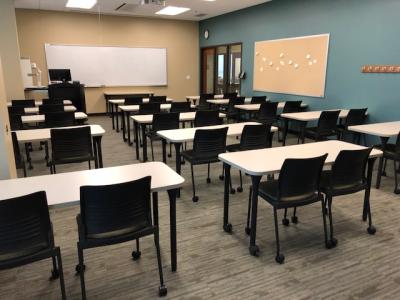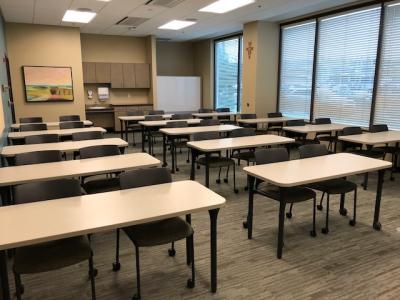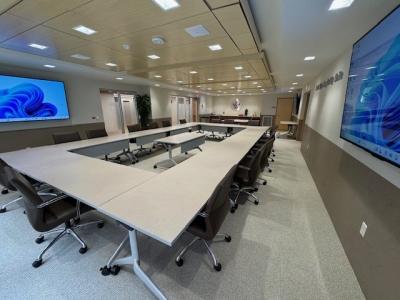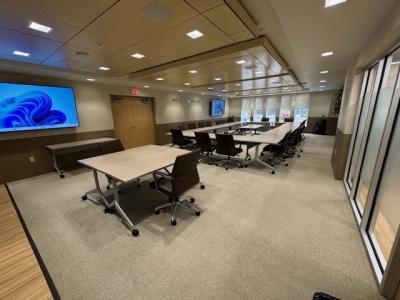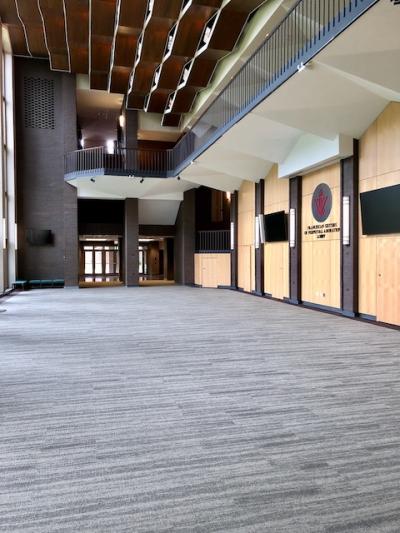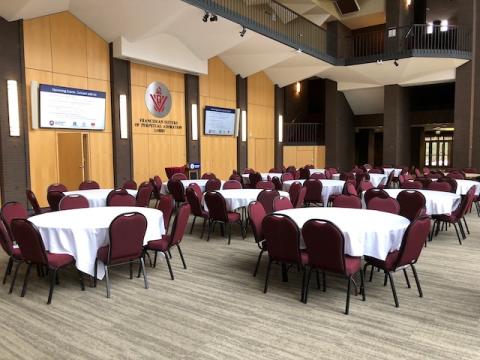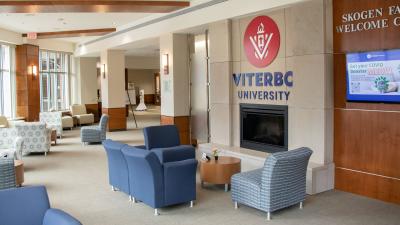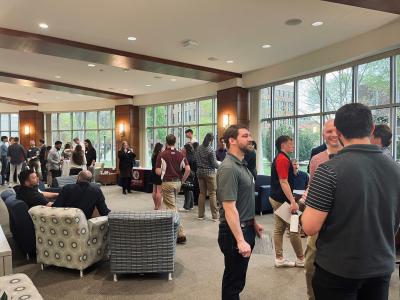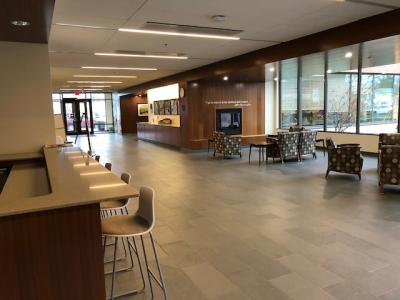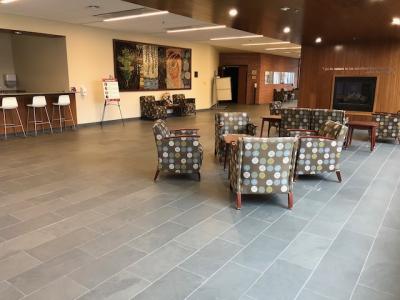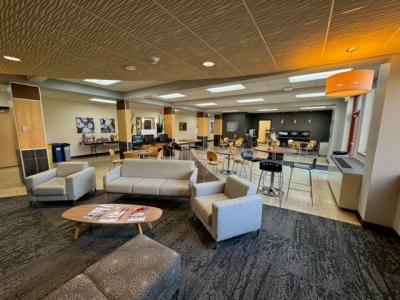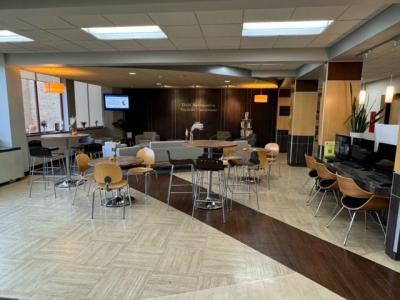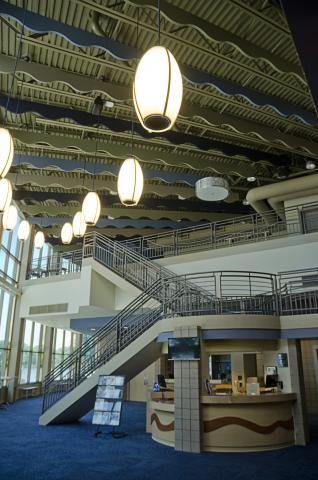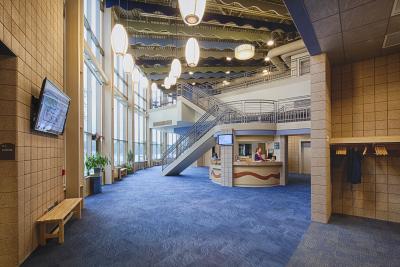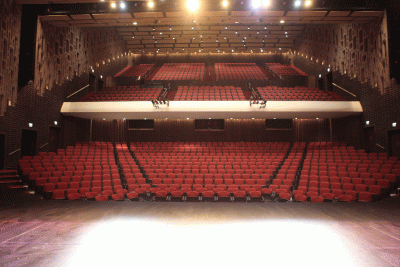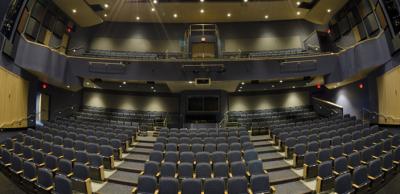Host Your Next Meeting or Event at Viterbo University
We offer a variety of meeting spaces, reception rooms, and performance venues suited for your next gathering. Let us help find the best space for you.
Inquire Now
Nursing Center 196 - Large Lecture Hall
This large, tiered lecture hall features two projectors, a web cam, a wireless handheld mic, and two lavalier mics. It is an excellent space for presentations and meetings with up to 150 guests.
Brophy Center 122 - Medium Lecture Hall
Brophy Center 122 has access to one projector, two ceiling mics, one lavalier wireless mic, a conferencing camera, and a Hovercam Document Camera/webcam. It has a max capacity of 122.
Nursing Center 195 - Medium Lecture Hall
Nursing Center 195 is a medium-sized lecture hall featuring four projectors, a web cam, a lavalier mic, and multiple white boards. The tables and chairs can be reconfigured to suit meeting needs. Max capacity: 90.
Nursing Center 101 - Small Lecture Hall
This small lecture room in the Nursing Center has one projector, a white board, and some capacity for reconfiguring tables and chairs. Max capacity: 56.
Reinhart Center 134 - Large Meeting Room
This large meeting room is equipped with three projectors, a handheld wireless mic, a lavalier wireless mic, and multiple white boards. It is located in Reinhart Center and has a max capacity of 100.
Brophy Center 123 - Medium Meeting Room
Brophy Center 123 has access to one projector, two ceiling mics, and ample white board space. It has a max capacity of 55.
Brophy Center 124 - Small Meeting Room
Brophy Center 124 is equipped with one projector, two ceiling mics, and an Elmo Document Camera. It has a max capacity of 22.
Nursing Center 104 - Small Meeting Room
Nursing Center 104 has access to one projector, a countertop and sink, a whiteboard, and a bulletin board. Max capacity: 30.
Kwik Trip Hospitality Suite
Located in the Fine Arts Center, the Kwik Trip Hospitality Suite offers a comfortable meeting space with three 85" flat panel displays, one desktop PC, and a lavalier wireless mic. Max capacity: 30.
FSPA Lobby
The FPSA Lobby in the Viterbo Fine Arts Center is a beautiful space adaptable to a wide variety of activities including dinners, meetings, exhibits, and receptions. It features a promenade balcony, two TV presentation screens, a podium and microphone, and a wall of windows for pleasant natural lighting.
Max capacity: 150 at tables and 200 theatre style
Reinhart Welcome Center
Located on the first floor of the D.B. and Marge Reinhart Center, the Welcome Center is designed for comfort and hospitality. It features a centralized welcome desk, comfortable seating, and a fireplace.
Nursing Center Lobby
This inviting reception space is equipped with comfortable seating options, bar countertops, and open areas for mingling. Max capacity: 25.
Brophy Center Lobby
The Brophy Center Lobby is the hub of the Dahl School of Business and is suited for gatherings, discussions, and receptions. There is ample seating, access to a kitchen, and a max capacity of 45.
Weber Center Lobby
The lobby of the Weber Center for the Performing Arts provides a distinct space for a social gathering. The two-story panoramic windows offer a one of a kind view of the Mississippi river. Standing room for 350 and seating for up to 100. Centralized bar service and options to deploy satellite bars. Integrated P.A. and AV systems, along with accommodations for special event power needs.
Main Theatre
Our Main Theatre converts from a proscenium theatre into a concert hall with a specially-designed acoustical shell. It is completely equipped and adaptable to accommodate drama, musical comedy, opera, ballet, concerts, lectures, and conferences.
Nola Starling Recital Hall
The Nola Starling Recital Hall is a fine acoustical and aesthetic environment seating 170. It is best suited for solo and small group ensemble performances and presentations, with the adjoining Hospitality Suite for receptions.
Weber Center Lyche Theatre
The Lyche Theatre at the Weber Center for Performing Arts is a 450 seat proscenium theatre that is specially designed with the audience in mind. You will find ease of access, plenty of legroom, and plush seats. The Lyche Theatre is perfect for musicals, comedy, drama, ballet, opera, corporate meetings, lectures, and conferences.
Rental Process
Step 1: Explore Room Options
Click the headers above to browse the variety of event spaces available on our campus. Take note of the capacity, features, and suitability of each room for your specific event requirements.
Step 2: Check Availability
Use the online inquiry form or contact Andy Nauman (aanauman@viterbo.edu) to check the availability of your preferred room(s) on the date and time you desire. It's advisable to have alternate dates in mind in case your first choice is already booked.
Step 3: Plan Your Event Details
Determine the size of your guest list, event agenda, and any specific audio-visual or technical needs. This information will help our team recommend the most suitable room and configuration for your event.
Step 4: Get a Quote
Based on your event details and room preferences, our events team will provide you with a comprehensive quote that includes the room rental fee, additional services (if requested), and catering options (if applicable).
Step 5: Review Terms and Conditions
Take the time to review our rental agreement and terms and conditions to ensure you understand all the policies and requirements. If you have any questions, don't hesitate to reach out to our team for clarification.
Step 6: Confirm Your Booking
Once you are ready to proceed, inform our events team that you'd like to confirm the booking. We'll guide you through the necessary paperwork and payment process to secure your reservation.
Step 7: Coordinate Event Details
In the lead-up to your event, our team will work closely with you to finalize event logistics, such as room setup, audio-visual requirements, and any additional services you may have requested.
Step 8: Enjoy Your Event
On the day of your event, our staff will be on hand to ensure everything runs smoothly. From room setup to technical support, we're here to make sure your event is a resounding success. We look forward to hosting your event on our beautiful campus!
Inquire Now

